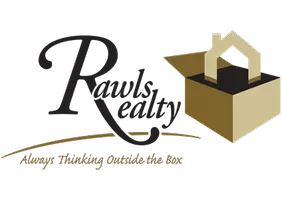UPDATED:
12/14/2024 06:29 PM
Key Details
Property Type Single Family Home
Sub Type Single Family Residence
Listing Status Active
Purchase Type For Sale
Square Footage 1,816 sqft
Price per Sqft $219
Subdivision The Commons
MLS Listing ID 317629
Style Other,Traditional
Bedrooms 4
Full Baths 2
Half Baths 1
HOA Fees $600/ann
HOA Y/N Yes
Year Built 2022
Lot Size 8,407 Sqft
Acres 0.193
Property Description
This beautifully designed home seamlessly blends modern sophistication with timeless Southern charm. Situated in a friendly community, it offers amenities such as a swimming pool, clubhouse—both within walking distance—and scenic walking trails. Conveniently located near top-rated schools, shopping centers, and dining options, this home truly has it all. Step into the open-concept living space, where soaring ceilings, abundant natural light, and upscale finishes highlight impeccable craftsmanship. The gourmet kitchen features stainless steel appliances, granite countertops, & a spacious island perfect for entertaining. Relax in the luxurious master suite, your private haven with a spa-like en-suite, soaking tub, walk-in shower, & dual vanities. Additional generously sized bedrooms provide ample space for family, guests, or a home office.
?? Don’t miss this exquisite home!
Location
State GA
County Bryan
Community Clubhouse, Trails/Paths
Interior
Interior Features Breakfast Bar, Ceiling Fan(s), Double Vanity, High Ceilings, Pantry, Pull Down Attic Stairs, Separate Shower, Upper Level Primary, Vaulted Ceiling(s), Programmable Thermostat
Heating Electric, Heat Pump, Zoned
Cooling Central Air, Electric, Zoned
Inclusions Alarm-Smoke/Fire, Ceiling Fans, Refrigerator
Fireplace No
Appliance Dishwasher, Electric Water Heater, Disposal, Microwave, Oven, Plumbed For Ice Maker, Range, Range Hood, Self Cleaning Oven, Refrigerator
Laundry Laundry Room, Upper Level, Washer Hookup, Dryer Hookup
Exterior
Exterior Feature Patio
Parking Features Attached, Garage Door Opener
Garage Spaces 2.0
Garage Description 2.0
Community Features Clubhouse, Trails/Paths
Utilities Available Cable Available, Underground Utilities
View Y/N Yes
Water Access Desc Public
View Trees/Woods
Roof Type Asphalt,Ridge Vents
Porch Front Porch, Patio
Building
Lot Description Interior Lot, Sprinkler System, Wooded
Story 2
Foundation Concrete Perimeter, Slab
Sewer Public Sewer
Water Public
Architectural Style Other, Traditional
New Construction No
Schools
Elementary Schools Mcallister
Middle Schools Richmond Hill
High Schools Richmond Hill
Others
HOA Name The Commons
Tax ID 055-23-001-493
Ownership Homeowner/Owner
Acceptable Financing Cash, Conventional, FHA, VA Loan
Listing Terms Cash, Conventional, FHA, VA Loan
Special Listing Condition Standard
GET MORE INFORMATION
Kenisha Coleman
Broker Associate | License ID: 373885
Broker Associate License ID: 373885




