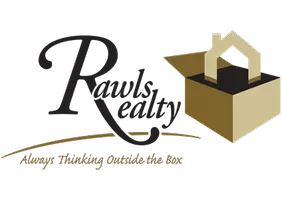OPEN HOUSE
Sat Jun 07, 12:00pm - 2:00pm
UPDATED:
Key Details
Property Type Single Family Home
Sub Type Single Family Residence
Listing Status Active
Purchase Type For Sale
Square Footage 3,871 sqft
Price per Sqft $464
Subdivision Victorian District West
MLS Listing ID 317524
Style Victorian
Bedrooms 3
Full Baths 3
HOA Y/N No
Year Built 1890
Annual Tax Amount $12,549
Tax Year 2024
Lot Size 4,878 Sqft
Acres 0.112
Property Sub-Type Single Family Residence
Property Description
Location
State GA
County Chatham
Community Playground, Park, Shopping, Street Lights, Sidewalks, Tennis Court(S), Trails/Paths, Walk To School, Curbs, Gutter(S)
Zoning TN-1
Rooms
Other Rooms Shed(s), Storage
Basement Crawl Space
Interior
Interior Features Built-in Features, Breakfast Area, Ceiling Fan(s), Cathedral Ceiling(s), Entrance Foyer, Gourmet Kitchen, Garden Tub/Roman Tub, High Ceilings, Jetted Tub, Kitchen Island, Primary Suite, Other, Pantry, Recessed Lighting, Sitting Area in Primary, Skylights, Separate Shower, Upper Level Primary, Vanity, Programmable Thermostat
Heating Central, Electric
Cooling Central Air, Electric
Fireplaces Number 4
Fireplaces Type Living Room, Primary Bedroom, Other, Wood Burning
Inclusions Alarm-Smoke/Fire, Ceiling Fans, Dryer, Refrigerator, Security System, Washer
Fireplace Yes
Window Features Skylight(s)
Appliance Some Gas Appliances, Cooktop, Dishwasher, Electric Water Heater, Disposal, Ice Maker, Microwave, Range Hood, Warming Drawer, Dryer, Refrigerator, Washer
Laundry Laundry Room, Upper Level, Washer Hookup, Dryer Hookup
Exterior
Exterior Feature Balcony, Courtyard, Porch, Patio
Parking Features Detached, Garage, Garage Door Opener, Off Street, RearSideOff Street
Garage Spaces 1.0
Garage Description 1.0
Fence Brick, Picket, Privacy, Yard Fenced
Community Features Playground, Park, Shopping, Street Lights, Sidewalks, Tennis Court(s), Trails/Paths, Walk to School, Curbs, Gutter(s)
Utilities Available Cable Available, Underground Utilities
Water Access Desc Public
Roof Type Metal
Accessibility Low Threshold Shower
Porch Balcony, Front Porch, Patio, Porch
Building
Lot Description Alley, City Lot, Garden, Interior Lot, Public Road
Story 3
Entry Level Three Or More
Foundation Brick/Mortar, Pillar/Post/Pier, Raised
Builder Name Home Building Company
Sewer Public Sewer
Water Public
Architectural Style Victorian
Level or Stories Three Or More
Additional Building Shed(s), Storage
New Construction No
Schools
Elementary Schools Gadsden
Middle Schools Derenne
High Schools Beach
Others
Tax ID 2-0044-31-010
Ownership Homeowner/Owner
Security Features Security System
Acceptable Financing Cash, Conventional, 1031 Exchange
Listing Terms Cash, Conventional, 1031 Exchange
Special Listing Condition Standard
Virtual Tour https://youtu.be/wdC2mVnj3_Q
GET MORE INFORMATION
Kenisha Coleman
Broker Associate | License ID: 373885
Broker Associate License ID: 373885




