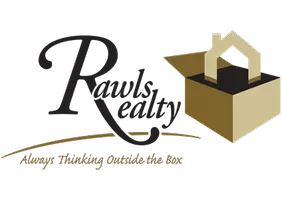UPDATED:
01/25/2025 06:00 PM
Key Details
Property Type Single Family Home
Sub Type Single Family Residence
Listing Status Active
Purchase Type For Sale
Square Footage 4,156 sqft
Price per Sqft $137
Subdivision Brookhaven
MLS Listing ID 324611
Style Traditional
Bedrooms 5
Full Baths 4
Half Baths 1
HOA Fees $704/ann
HOA Y/N Yes
Year Built 2022
Annual Tax Amount $3,694
Tax Year 2023
Lot Size 8,799 Sqft
Acres 0.202
Property Description
The impressive owner's suite features cathedral ceilings and three generous closets. A spacious downstairs bedroom includes a bath and a half for added convenience. Entertainment options abound with a dedicated theater room, while a home office and drop zone enhance daily living.
From the eat-in kitchen to the welcoming family room, every space has been thoughtfully designed for both comfort and elegance. This home truly delivers a mansion-like experience with all the upgrades you desire. Close to the Hyundai Mega Plant, Tanger Outlets, and airport! Schedule your viewing today to experience this remarkable property firsthand.
Location
State GA
County Chatham
Community Clubhouse, Community Pool, Fitness Center, Playground, Park, Street Lights, Sidewalks, Tennis Court(S), Trails/Paths, Curbs, Gutter(S)
Rooms
Basement None
Interior
Interior Features Breakfast Area, Tray Ceiling(s), Ceiling Fan(s), Double Vanity, Entrance Foyer, Gourmet Kitchen, High Ceilings, Kitchen Island, Primary Suite, Pantry, Sitting Area in Primary, Separate Shower, Programmable Thermostat
Heating Central, Electric, Heat Pump, Zoned
Cooling Central Air, Electric, Heat Pump, Zoned
Inclusions Ceiling Fans
Fireplace No
Window Features Double Pane Windows
Appliance Some Electric Appliances, Cooktop, Double Oven, Dishwasher, Electric Water Heater, Disposal, Microwave, Plumbed For Ice Maker, Refrigerator, Range Hood
Laundry Laundry Room, Washer Hookup, Dryer Hookup
Exterior
Exterior Feature Patio
Parking Features Attached, Garage Door Opener
Garage Spaces 2.0
Garage Description 2.0
Pool Community
Community Features Clubhouse, Community Pool, Fitness Center, Playground, Park, Street Lights, Sidewalks, Tennis Court(s), Trails/Paths, Curbs, Gutter(s)
Utilities Available Cable Available, Underground Utilities
View Y/N Yes
Water Access Desc Public
View Trees/Woods
Roof Type Asphalt,Composition,Other
Porch Front Porch, Patio
Building
Lot Description Level, Sprinkler System
Story 2
Foundation Slab
Sewer Public Sewer
Water Public
Architectural Style Traditional
Schools
Elementary Schools Godley K-8
Middle Schools Godley K-8
High Schools Groves
Others
HOA Name Highlands Amenity Association
Tax ID 21016G10026
Ownership Homeowner/Owner
Acceptable Financing Cash, Conventional, FHA, VA Loan
Listing Terms Cash, Conventional, FHA, VA Loan
Special Listing Condition Standard
GET MORE INFORMATION
Kenisha Coleman
Broker Associate | License ID: 373885
Broker Associate License ID: 373885




