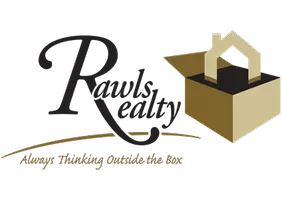UPDATED:
Key Details
Property Type Single Family Home
Sub Type Single Family Residence
Listing Status Active Under Contract
Purchase Type For Sale
Square Footage 2,621 sqft
Price per Sqft $183
Subdivision Lenox At Buckhead East
MLS Listing ID 326043
Style Traditional
Bedrooms 4
Full Baths 3
Half Baths 1
HOA Fees $750/ann
HOA Y/N Yes
Year Built 2022
Annual Tax Amount $4,272
Tax Year 2023
Contingent Due Diligence,Sale of Other Property
Lot Size 7,840 Sqft
Acres 0.18
Property Sub-Type Single Family Residence
Property Description
The main-floor primary suite offers a tray ceiling and serene view of the water, plus a luxurious bath with a quartz shower, quartz countertops, and a large walk-in closet. Also on the first floor: a laundry room, powder room, and a massive storage closet. LVP flooring throughout the first floor, with hardwood stairs leading to a loft, a private guest suite, two additional bedrooms, and a shared bath upstairs.
Enjoy a fenced backyard with a covered patio. Blinds, ceiling fans, and drapery hardware are already installed! Owners are licensed GA agents.
Location
State GA
County Bryan
Community Community Pool, Playground, Park, Street Lights, Sidewalks, Trails/Paths, Walk To School
Interior
Interior Features Breakfast Bar, Breakfast Area, Tray Ceiling(s), Ceiling Fan(s), Double Vanity, Garden Tub/Roman Tub, High Ceilings, Kitchen Island, Main Level Primary, Primary Suite, Pantry, Pull Down Attic Stairs, Separate Shower, Programmable Thermostat
Heating Central, Electric, Heat Pump, Zoned
Cooling Central Air, Electric, Zoned
Inclusions Alarm-Smoke/Fire, Ceiling Fans, Refrigerator
Fireplace No
Window Features Double Pane Windows
Appliance Dishwasher, Electric Water Heater, Disposal, Microwave, Oven, Plumbed For Ice Maker, Range, Range Hood, Self Cleaning Oven, Refrigerator
Laundry Laundry Room, Washer Hookup, Dryer Hookup
Exterior
Exterior Feature Covered Patio
Parking Features Attached, Garage Door Opener
Garage Spaces 2.0
Garage Description 2.0
Fence Decorative, Metal, Wood
Pool Community
Community Features Community Pool, Playground, Park, Street Lights, Sidewalks, Trails/Paths, Walk to School
Utilities Available Cable Available, Underground Utilities
Waterfront Description Pond
View Y/N Yes
Water Access Desc Public
View Pond
Roof Type Asphalt,Ridge Vents
Porch Covered, Front Porch, Patio
Building
Lot Description Interior Lot, Level, Sprinkler System
Story 2
Foundation Concrete Perimeter, Slab
Sewer Public Sewer
Water Public
Architectural Style Traditional
New Construction No
Schools
Elementary Schools Mcallister
Middle Schools Richmond Hill
High Schools Richmond Hill
Others
HOA Name Bodaford Realty
Tax ID 061-066-15
Ownership Homeowner/Owner,Owner/Agent
Acceptable Financing ARM, Cash, Conventional, 1031 Exchange, FHA, VA Loan
Listing Terms ARM, Cash, Conventional, 1031 Exchange, FHA, VA Loan
Virtual Tour https://www.propertypanorama.com/instaview/sav/326043
GET MORE INFORMATION
Kenisha Coleman
Broker Associate | License ID: 373885
Broker Associate License ID: 373885




