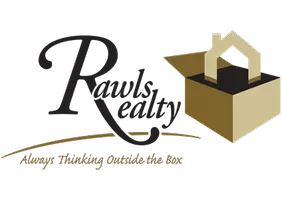UPDATED:
Key Details
Property Type Single Family Home
Sub Type Single Family Residence
Listing Status Active Under Contract
Purchase Type For Sale
Square Footage 3,115 sqft
Price per Sqft $176
Subdivision Autumn Lakes
MLS Listing ID 325700
Bedrooms 4
Full Baths 3
HOA Fees $1,185/ann
HOA Y/N Yes
Year Built 2017
Annual Tax Amount $5,633
Tax Year 2024
Contingent Due Diligence,Financing
Lot Size 0.373 Acres
Acres 0.373
Property Sub-Type Single Family Residence
Property Description
ENTRY, THE HOME FEATURES A FORMAL DINING ROOM WITH WAINSCOTING AND COFFERED CEILINGS, ALONG WITH EVERY DAY OPEN CONCEPT LIVING THAT LEADS TO A
LARGE EAT-IN KITCHEN. ENJOY VIEWS OF THE 9 ACRE LAKE FROM YOUR PRIMARY SUITE. NOT TO BE MISSED, THIS HOME OFFERS A BONUS ROOM ABOVE THE 2 CAR GARAGE
THAT CAN BE USED AS A BEDROOM OR FLEX SPACE! OUTDOOR LIVING AT THIS PROPERTY IS IDEAL FOR ENTERTAINING WITH ITS SCREENED IN PORCH, SPACIOUS BACKYARD,
FIREPIT, AND SPEAKERS. THE NEIGHBORHOOD IS JUST AS LOVELY AS THIS HOME WITH PICTURESQUE GRASS FILLED SQUARES DESIGNED TO RESEMBLE HISTORIC SAVANNAH
AND LIVE OAK TREES THROUGHOUT. ENJOY WALKS AROUND THE LAKE, OR AN AFTERNOON AT THE COMMUNITY POOL, AND THE PLAYGROUND JUST STEPS AWAY. AS ONE OF
THE MOST PRIVATE LOTS IN THE NEIGHBORHOOD, THIS HOME IS A PERFECT BLEND OF COMFORT, PRIVACY, AND SOUTHERN ELEGANCE!
Location
State GA
County Chatham
Community Community Pool, Playground, Curbs, Gutter(S)
Rooms
Basement None
Interior
Interior Features Attic, Breakfast Area, Ceiling Fan(s), Double Vanity, Entrance Foyer, Gourmet Kitchen, Garden Tub/Roman Tub, High Ceilings, Kitchen Island, Primary Suite, Pantry, Pull Down Attic Stairs, Recessed Lighting, Separate Shower
Heating Central, Electric, Heat Pump
Cooling Central Air, Electric, Heat Pump
Inclusions Alarm-Smoke/Fire, Ceiling Fans, Dryer, Refrigerator, Washer
Fireplace No
Appliance Dishwasher, Electric Water Heater, Disposal, Microwave, Oven, Range, Dryer, Refrigerator, Washer
Laundry Laundry Room, Washer Hookup, Dryer Hookup
Exterior
Exterior Feature Fire Pit
Parking Features Attached, Garage Door Opener
Garage Spaces 2.0
Garage Description 2.0
Fence Picket, Wood, Yard Fenced
Pool Community
Community Features Community Pool, Playground, Curbs, Gutter(s)
Utilities Available Cable Available, Underground Utilities
Water Access Desc Public
Roof Type Asphalt,Composition
Porch Front Porch, Porch, Screened
Building
Lot Description Back Yard, Level, Private
Story 2
Foundation Raised, Slab
Sewer Public Sewer
Water Public
Others
HOA Name Village at Autumn Lake
Tax ID 11008H08009
Ownership Homeowner/Owner
Acceptable Financing Cash, Conventional, 1031 Exchange, FHA, VA Loan
Listing Terms Cash, Conventional, 1031 Exchange, FHA, VA Loan
Special Listing Condition Standard
Virtual Tour https://www.propertypanorama.com/instaview/sav/325700
GET MORE INFORMATION
Kenisha Coleman
Broker Associate | License ID: 373885
Broker Associate License ID: 373885




