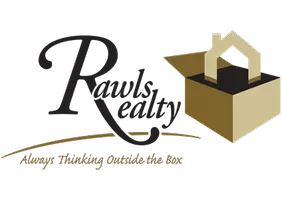UPDATED:
Key Details
Property Type Single Family Home
Sub Type Single Family Residence
Listing Status Active
Purchase Type For Rent
Square Footage 2,810 sqft
Subdivision The Palms
MLS Listing ID 329191
Style Traditional
Bedrooms 4
Full Baths 2
Half Baths 1
HOA Y/N Yes
Year Built 2025
Lot Size 9,583 Sqft
Acres 0.22
Property Sub-Type Single Family Residence
Property Description
The Moore Floor Plan – a stunning, two-story home offering 4 bedrooms, 2.5 bathrooms, and a versatile bonus room on the second floor. The primary suite is conveniently located on the main floor and features a large walk-in closet and dual comfort-height vanities for everyday ease.
The home boasts modern finishes throughout, including: Stainless steel appliances, Granite countertops, Blinds, Floating electric fireplace, washer/dryer included, security system and Screened-in patio. Laundry can be accessed via either the hallway, or thru the master bedroom closet.
Enjoy community living at its best with access to resort-style amenities, including a fitness center, swimming pool, playground, and volleyball court with lake views.
Location
State GA
County Chatham
Community Community Pool, Sidewalks
Interior
Heating Electric, Heat Pump
Cooling Electric, Heat Pump
Fireplace No
Appliance Electric Water Heater
Laundry Washer Hookup, Dryer Hookup, Laundry Room
Exterior
Pool Community
Community Features Community Pool, Sidewalks
Building
Story 2
Architectural Style Traditional
Others
Tax ID 21047A07036
Special Listing Condition Standard
Pets Allowed No
GET MORE INFORMATION
Kenisha Coleman
Broker Associate | License ID: 373885
Broker Associate License ID: 373885




