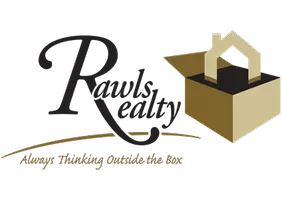For more information regarding the value of a property, please contact us for a free consultation.
Key Details
Sold Price $313,000
Property Type Single Family Home
Sub Type Single Family Residence
Listing Status Sold
Purchase Type For Sale
Square Footage 1,618 sqft
Price per Sqft $193
Subdivision Park West
MLS Listing ID 320539
Style Traditional
Bedrooms 3
Full Baths 2
HOA Fees $60/qua
Year Built 2022
Annual Tax Amount $2,971
Tax Year 2023
Lot Size 7,840 Sqft
Property Description
Seller offering $5,000 towards buyer's closing costs with an acceptable offer!! The "Amazing" Aria 3 bed/2 bath ranch style home. Vinyl flooring throughout all common areas. Open kitchen features granite, counter height island, plenty of cabinet space, walk-in pantry and all stainless steel appliances, including the fridge! Primary bedroom with walk in closet and large primary bath that offers his and hers sinks, 5ft walk-in shower with glass door and separate water closet. Sliding doors off of the dining space lead to a 8X10 covered porch. Smart home features include Skybell Doorbell, Z-Wave Deadbolt, Smart Garage Door Opener, Qolsys Touchscreen Panel, z-wave light switch for front porch light, and Honeywell Z Wave Thermostat! Located in Park West, 5 miles away from HWY 21 Amenities include Tennis Courts, Pool, and Large Clubhouse!
Location
State GA
County Effingham
Community Clubhouse, Community Pool, Fitness Center, Playground
Zoning PD
Interior
Heating Central, Electric
Cooling Central Air, Electric
Laundry Washer Hookup, Dryer Hookup, Laundry Room
Exterior
Parking Features Attached
Pool Community
Community Features Clubhouse, Community Pool, Fitness Center, Playground
Utilities Available Underground Utilities
Roof Type Asphalt
Building
Lot Description Sprinkler System
Story 1
Foundation Slab
Sewer Public Sewer
Water Public
Schools
Elementary Schools South Effingham
Middle Schools South Effingham
High Schools South Effingham
Others
Acceptable Financing Cash, Conventional, FHA, VA Loan
Listing Terms Cash, Conventional, FHA, VA Loan
Special Listing Condition Standard
Read Less Info
Want to know what your home might be worth? Contact us for a FREE valuation!

Our team is ready to help you sell your home for the highest possible price ASAP
Bought with Jason Mitchell Group
GET MORE INFORMATION
Kenisha Coleman
Broker Associate | License ID: 373885
Broker Associate License ID: 373885




